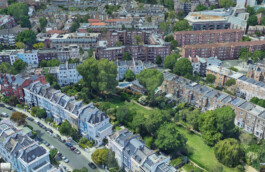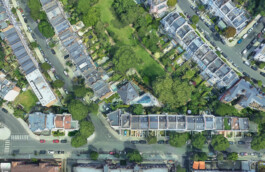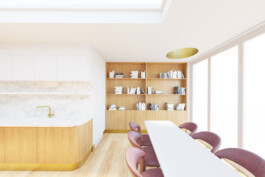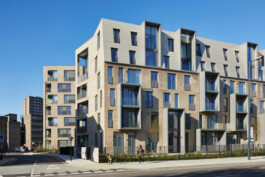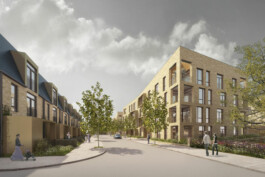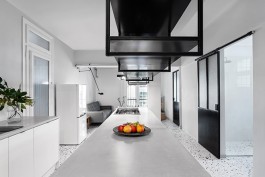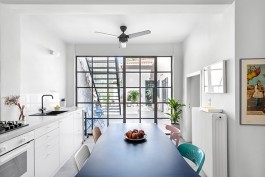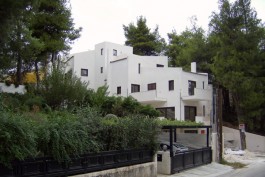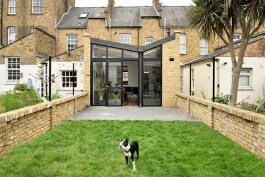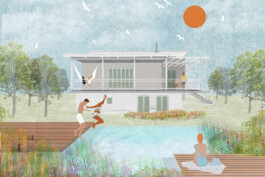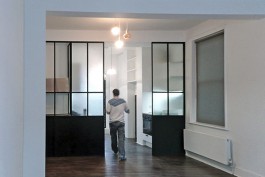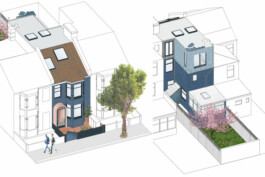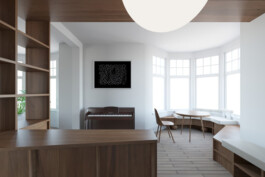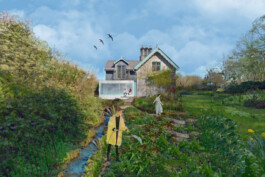Residential
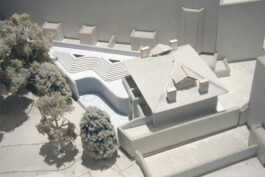
Ursula led the design for a private residence in Blenheim Crescent, Noting Hill, during her time as project architect at Guy Stansfeld Architects.
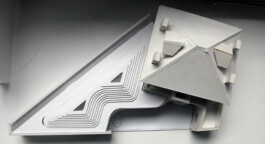
The house was generously expanded at the back with a ground floor extension comprising a sunken conversation pit and a subterranean extension that included a wine cellar, gym, playroom and storage spaces.
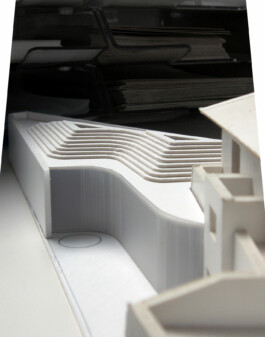
This drastically improved the entire complex and created a unique layout and activity configuration.
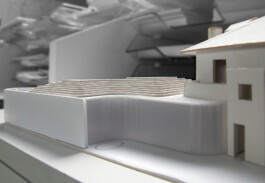
Externally, the extension is characterised by its bespoke mount-like sedum roof and serpentine skylights, with solar panels. These features work together to create an energy-efficient green building with great air comfort.
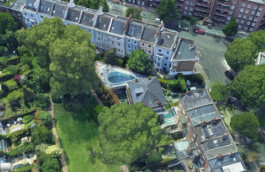
The proposal was granted a full planning permission. It was later delivered with amendments to the original scheme.
