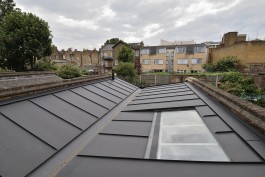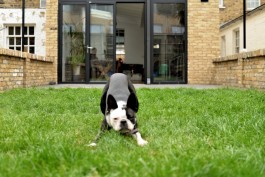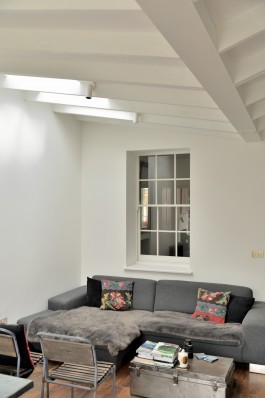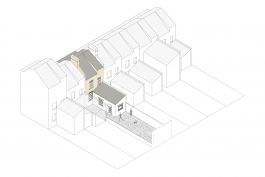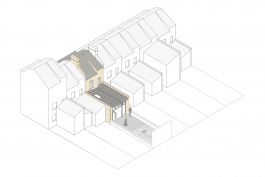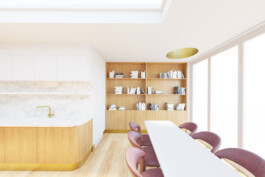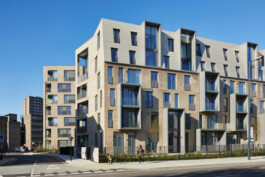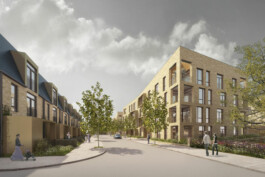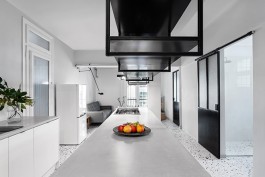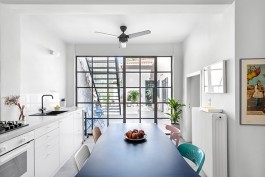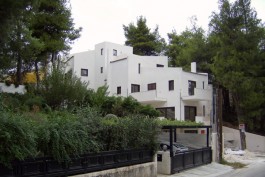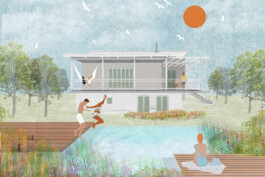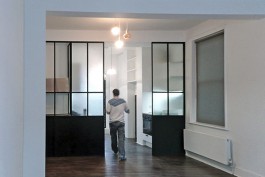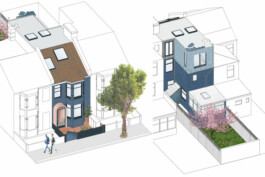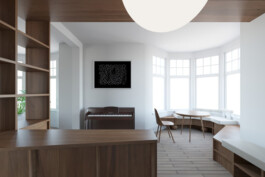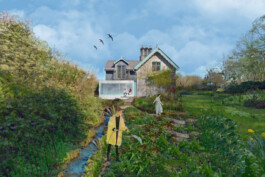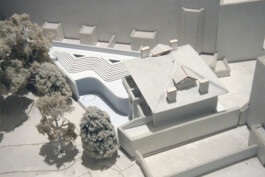Residential
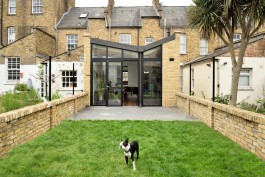
Barnes Street
Extension for a Georgian period property in York Square conservation area in Tower Hamlets, East London. The initial stages included extensive consultations with the planning and conservation officers that led to the unique roof design, which married the existing roof geometries with contemporary living requirements.
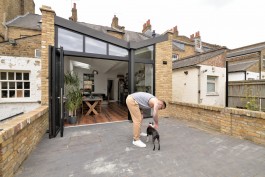
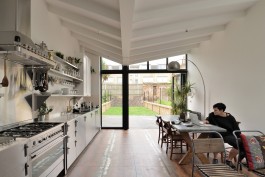
The extension comprising kitchen, dining and lounge now forms the new heart of the house that seamlessly expands into the garden through the large and fully openable bi-fold doors. The exposed roof rafters give rhythm to the ceiling above. We worked closely with the structural engineer, contractor and zinc installer on detailing the extension and delivering the project as envisaged.
