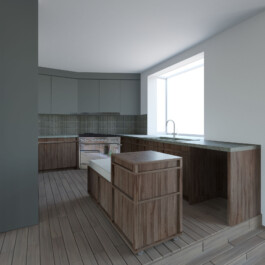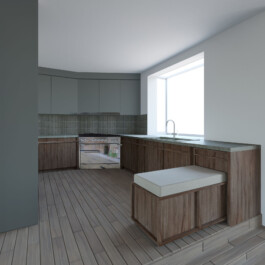Residential
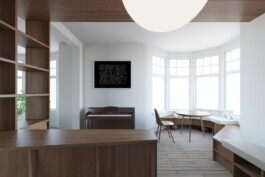
Clapton House
The clients asked us to transform the ground floor of their charming five-bed semi-detached property. We turned the original ground layout of four segregated rooms into a vivid, free-flowing space.
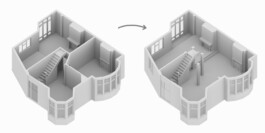
We replaced the rooms with zones (by demolishing partition walls), established visual links and easy access, while maintaining distinct character, original features and separate function of each zone.
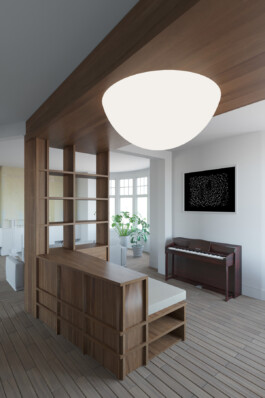
The central, pivotal, element of the entire unified ground floor is The Portal - it is a sofa, a bookshelf, storage, shoe rack, a divider, an "indoor sun holder", an obstacle course for kids.
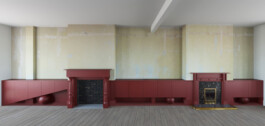
We produced three distinctly different solutions for the new long wall, thinking of vertical and horizontal rhythms, contrast between old and new and proportions. Producing options is the best way to reach the optimal solution!
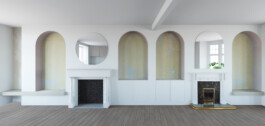
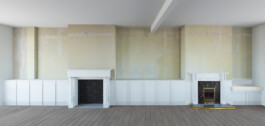
The kitchen has been redesigned to offer a dark, neutral background to lively daily life. Oak and moss tones, and parallel lines, evoke rainy forest feel, linking up the kitchen with the lush garden just outside the new oriel window.
