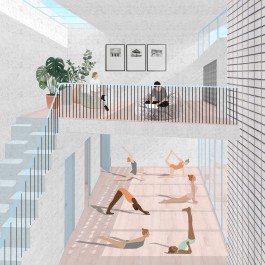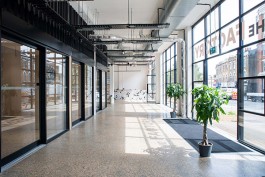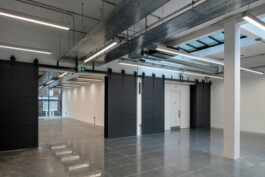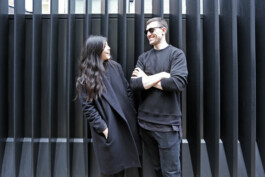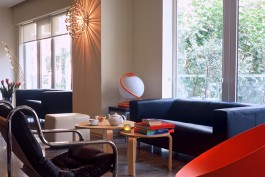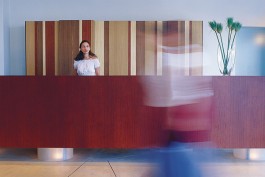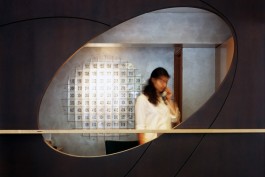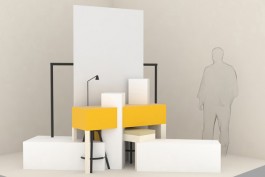Commercial
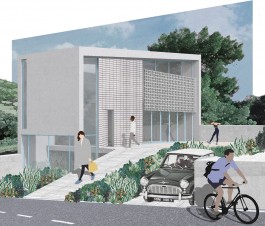
Yoga House
Design of a second property on a suburban plot. The property would host a yoga studio and could occasionally double-up as a guest house. The resulting building is a simple concrete shell with large opening and patterned cladding on the main facade. The two rear walls are blank as they sit on the site boundary.
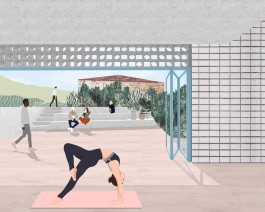
The building is strongly oriented towards the adjacent courtyard, into which the ground floor seamlessly expands on sunny days. All three floors are united, with no doors in between. A service block at the back of the plan hosts toilets, kitchenette, changing rooms and storage.
