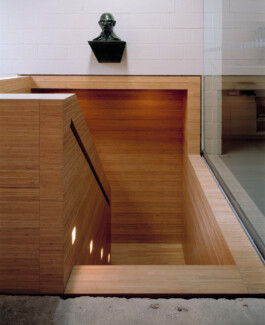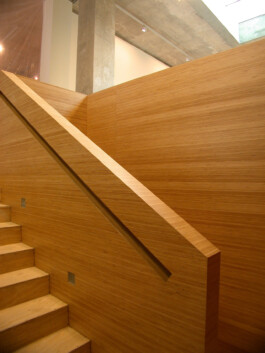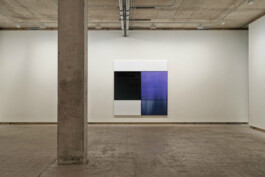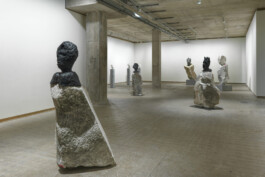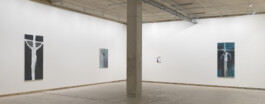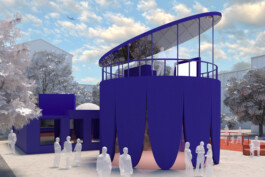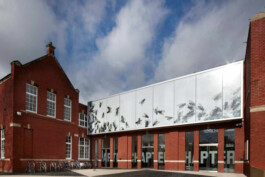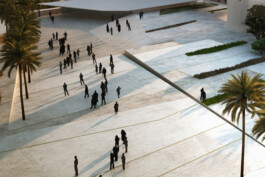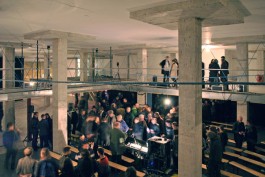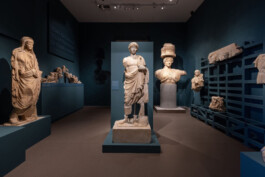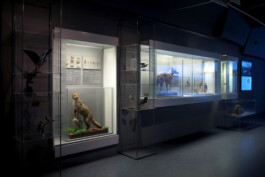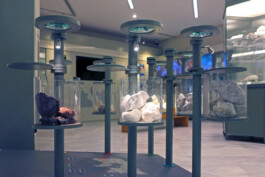Arts & Culture
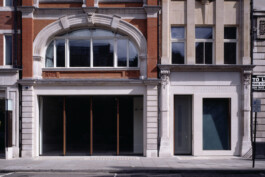
Frith Street Gallery
Ursula Dimitriou designed a new home for Frith Street Gallery, during her time as project architect at Guy Stansfeld Architects.
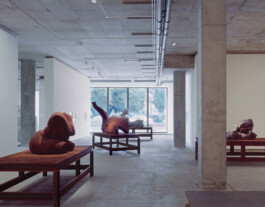
The project brief called for a minimal and abstract style that characterised the original gallery while adapting to a new, bigger space and expanded programme.
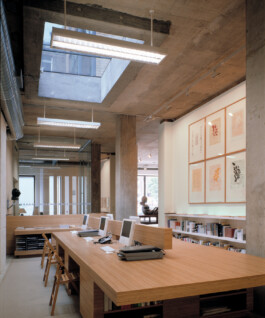
The ground floor was designed as the exhibition heart of the project accompanied with the offices for the staff. The basement was envisaged as a second exhibition room and auxiliary spaces.
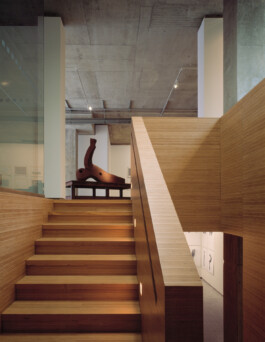
The wooden interior features and bespoke furniture counterweight the exposed concrete wall and floor finishes and glass partition walls.
